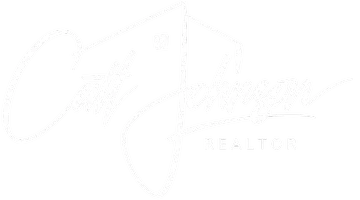Bought with Lennar Sales Corp.
$599,950
$599,950
For more information regarding the value of a property, please contact us for a free consultation.
3 Beds
2.5 Baths
2,016 SqFt
SOLD DATE : 05/30/2025
Key Details
Sold Price $599,950
Property Type Single Family Home
Sub Type Single Family Residence
Listing Status Sold
Purchase Type For Sale
Square Footage 2,016 sqft
Price per Sqft $297
Subdivision Olympia
MLS Listing ID 2373262
Sold Date 05/30/25
Style 12 - 2 Story
Bedrooms 3
Full Baths 2
Half Baths 1
Construction Status Under Construction
HOA Fees $145/mo
Year Built 2025
Annual Tax Amount $5,500
Lot Size 3,885 Sqft
Property Sub-Type Single Family Residence
Property Description
Enjoy firepit gatherings, covered area, play ground and community garden! You have never seen a community like this! Welcome to Trestlewood with Lennar Homes! The Goldenwood plan first level of this two-story home is host to a spacious open floorplan shared between the Great Room, kitchen and dining room, offering access to the covered patio through sliding glass doors. A flex space at the back of the home is ideal for working remotely or enjoying hobbies. A versatile bonus room and all three bedrooms are located upstairs, including the luxe owner's suite with an en-suite bathroom and walk-in closet. Buyer's broker must be registered during customers first interaction with Lennar Associate to be eligible for compensation.
Location
State WA
County Thurston
Area 451 - Hawks Prairie
Rooms
Basement None
Interior
Interior Features Bath Off Primary, Ceramic Tile, Dining Room, Laminate, Loft, Security System, Walk-In Pantry
Flooring Ceramic Tile, Laminate, Carpet
Fireplaces Type Electric
Fireplace false
Appliance Dishwasher(s), Disposal, Microwave(s), Refrigerator(s), See Remarks, Stove(s)/Range(s)
Exterior
Exterior Feature Cement Planked, Wood
Garage Spaces 2.0
Community Features CCRs, Park, Playground
Amenities Available Fenced-Fully
View Y/N No
Roof Type Composition
Garage Yes
Building
Lot Description Curbs, Paved, Sidewalk
Story Two
Builder Name Lennar NW
Sewer Sewer Connected
Water Public
Architectural Style Craftsman
New Construction Yes
Construction Status Under Construction
Schools
Elementary Schools Meadows Elem
Middle Schools Salish Middle
High Schools River Ridge High
School District North Thurston
Others
Senior Community No
Acceptable Financing Cash Out, Conventional, FHA, VA Loan
Listing Terms Cash Out, Conventional, FHA, VA Loan
Read Less Info
Want to know what your home might be worth? Contact us for a FREE valuation!

Our team is ready to help you sell your home for the highest possible price ASAP

"Three Trees" icon indicates a listing provided courtesy of NWMLS.

