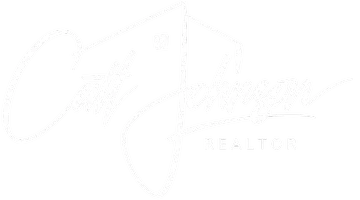Bought with eXp Realty
$829,950
$829,950
For more information regarding the value of a property, please contact us for a free consultation.
5 Beds
4.5 Baths
3,355 SqFt
SOLD DATE : 04/04/2025
Key Details
Sold Price $829,950
Property Type Single Family Home
Sub Type Single Family Residence
Listing Status Sold
Purchase Type For Sale
Square Footage 3,355 sqft
Price per Sqft $247
Subdivision Puyallup
MLS Listing ID 2318014
Sold Date 04/04/25
Style 12 - 2 Story
Bedrooms 5
Full Baths 4
Half Baths 1
Construction Status Under Construction
HOA Fees $125/mo
Year Built 2025
Lot Size 6,049 Sqft
Property Sub-Type Single Family Residence
Property Description
Introducing The Uplands by Lennar Homes, Puyallup's newest luxury home address! The Whidbey design, from Lennar Homes' Next Gen® collection, is thoughtfully designed for multigenerational living! This 3,355sf open concept home w/5 bedrooms, 4.5 baths & 3 car tandem garage is highlighted by the ATTACHED MAIN FLOOR ADU w/separate entrance, bdrm, kitchenette & living space. The main home's open-concept seamlessly connects the great room, island kitchen, dining area & covered patio, ideal for everyday living & entertaining. Upstairs, the lux primary suite, 3 additional bdrms & spacious loft is fantastic! Feb. Move-in! Buyer's broker must be registered during customers first interaction with Lennar Associate to be eligible for compensation.
Location
State WA
County Pierce
Area 89 - Graham/Frederickson
Rooms
Basement None
Main Level Bedrooms 1
Interior
Interior Features Bath Off Primary, Double Pane/Storm Window, Dining Room, Fireplace, High Tech Cabling, Laminate Tile, Walk-In Pantry, Water Heater
Flooring Laminate
Fireplaces Number 1
Fireplaces Type Electric
Fireplace true
Appliance Dishwasher(s), Disposal, Double Oven, Microwave(s), Refrigerator(s), Stove(s)/Range(s)
Exterior
Exterior Feature Cement Planked
Garage Spaces 2.0
Community Features CCRs, Park
Amenities Available Cable TV, Fenced-Fully, Gas Available, High Speed Internet, Patio
View Y/N No
Roof Type Composition
Garage Yes
Building
Lot Description Curbs, Paved, Sidewalk
Story Two
Builder Name Lennar NW
Sewer Sewer Connected
Water Public
Architectural Style Northwest Contemporary
New Construction Yes
Construction Status Under Construction
Schools
Elementary Schools Ptarmigan Ridge Inte
Middle Schools Orting Mid
High Schools Orting High
School District Orting
Others
Senior Community No
Acceptable Financing Cash Out, Conventional, FHA, USDA Loan, VA Loan
Listing Terms Cash Out, Conventional, FHA, USDA Loan, VA Loan
Read Less Info
Want to know what your home might be worth? Contact us for a FREE valuation!

Our team is ready to help you sell your home for the highest possible price ASAP

"Three Trees" icon indicates a listing provided courtesy of NWMLS.

