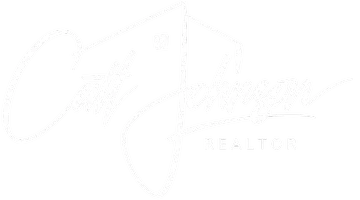Bought with Kelly Right RE of Seattle LLC
$1,420,000
$1,419,990
For more information regarding the value of a property, please contact us for a free consultation.
4 Beds
3.5 Baths
3,003 SqFt
SOLD DATE : 03/24/2025
Key Details
Sold Price $1,420,000
Property Type Single Family Home
Sub Type Residential
Listing Status Sold
Purchase Type For Sale
Square Footage 3,003 sqft
Price per Sqft $472
Subdivision North Creek
MLS Listing ID 2324384
Sold Date 03/24/25
Style 18 - 2 Stories w/Bsmnt
Bedrooms 4
Full Baths 3
Half Baths 1
Construction Status Under Construction
HOA Fees $139/mo
Year Built 2025
Annual Tax Amount $14,000
Lot Size 4,026 Sqft
Property Sub-Type Residential
Property Description
Welcome Home to Liberty View, proudly presented by the New Home Company!This boutique Bothell community of 23 single family homes embraces enchanting Cascade & valley views.The Victorian 4 bed/3.5 bth design offers desirable multi-level living, with an open concept kitchen, great rm & dining rm, warmed by a gas fireplace.An adjacent deck featuring a gas stub is ready for entertaining. A finished daylight basement is complete w/ a bonus room, bedroom & separate bath perfect for a private guest sanctuary. This level opens to a covered patio overlooking a fully fenced+fully landscaped rear yard. A light filled,2nd fl. loft hosts entry to the Primary suite + 2 additional bedrooms, as well as a coveted laundry room highlighted by a utility sink.
Location
State WA
County Snohomish
Area 610 - Southeast Snohomish
Rooms
Basement Daylight, Finished
Interior
Interior Features Bath Off Primary, Ceramic Tile, Dining Room, Fireplace, High Tech Cabling, Loft, Sprinkler System, Triple Pane Windows, Walk-In Closet(s), Wall to Wall Carpet, Water Heater
Flooring Ceramic Tile, Vinyl Plank, Carpet
Fireplaces Number 1
Fireplaces Type Gas
Fireplace true
Appliance Dishwasher(s), Disposal, Microwave(s), Stove(s)/Range(s)
Exterior
Exterior Feature Cement Planked
Garage Spaces 2.0
Community Features CCRs, Park
Amenities Available Cable TV, Deck, Fenced-Partially, Gas Available, High Speed Internet, Patio
View Y/N Yes
View Mountain(s), Territorial
Roof Type Composition
Garage Yes
Building
Lot Description Cul-De-Sac, Dead End Street, Paved
Story Two
Builder Name The New Home Company
Sewer Sewer Connected
Water Public
Architectural Style Craftsman
New Construction Yes
Construction Status Under Construction
Schools
Elementary Schools Hilltop Elemht
Middle Schools Alderwood Mid
High Schools Lynnwood High
School District Edmonds
Others
Senior Community No
Acceptable Financing Cash Out, Conventional, VA Loan
Listing Terms Cash Out, Conventional, VA Loan
Read Less Info
Want to know what your home might be worth? Contact us for a FREE valuation!

Our team is ready to help you sell your home for the highest possible price ASAP

"Three Trees" icon indicates a listing provided courtesy of NWMLS.

