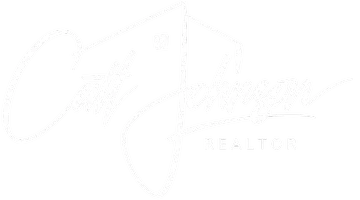Bought with John L. Scott, Inc.
$2,890,000
$2,748,000
5.2%For more information regarding the value of a property, please contact us for a free consultation.
3 Beds
3.25 Baths
3,971 SqFt
SOLD DATE : 07/15/2021
Key Details
Sold Price $2,890,000
Property Type Single Family Home
Sub Type Residential
Listing Status Sold
Purchase Type For Sale
Square Footage 3,971 sqft
Price per Sqft $727
Subdivision Union Hill
MLS Listing ID 1788950
Sold Date 07/15/21
Style 10 - 1 Story
Bedrooms 3
Full Baths 2
Half Baths 1
Construction Status Completed
Year Built 2021
Annual Tax Amount $2,581
Lot Size 2.394 Acres
Property Sub-Type Residential
Property Description
Stunning newly constructed luxury rambler with detached accessory dwelling on 2.39 acre lot backing to open space. A beautiful blend of traditional elegance & contemporary style. Soaring entry greets you & opens to the spectacular Great Room with 10' coffered ceilings. The kitchen is an entertainer's dream with expansive quartz island, Wolf range + double ovens & oversize Sub-Zero frig/freezer. Floor-to-ceiling gas fireplace & double sliders open to covered patio w/built-in BBQ, ceiling speakers & space heaters, plus huge backyard. Spa-inspired Master Suite retreat. Bonus Rm w/ wet bar & 3/4 bath over 3-car gar. House is 3,971SF. ADU is 720SF w/great room/kitchen, 1BR + full bath + 1-car gar. Location! Lk WA Schools & min. to Redmond/SR520.
Location
State WA
County King
Area 550 - Redmond/Carnation
Rooms
Basement None
Main Level Bedrooms 3
Interior
Interior Features Central A/C, Forced Air, Heat Pump, Tankless Water Heater, Ceramic Tile, Hardwood, Wall to Wall Carpet, Second Kitchen, Bath Off Primary, Double Pane/Storm Window, Dining Room, Fireplace (Primary Bedroom), Vaulted Ceiling(s), Walk-In Closet(s), WalkInPantry, Wet Bar, FirePlace, Water Heater
Flooring Ceramic Tile, Hardwood, Carpet
Fireplaces Number 2
Fireplace true
Appliance Dishwasher_, Double Oven, GarbageDisposal_, Microwave_, RangeOven_, Refrigerator_
Exterior
Exterior Feature Cement Planked
Garage Spaces 4.0
Utilities Available Septic System, Electric, Natural Gas Connected
View Y/N No
Roof Type Composition,Metal
Garage Yes
Building
Lot Description Cul-De-Sac, Open Space, Paved
Story One
Sewer Septic Tank
Water Public
New Construction Yes
Construction Status Completed
Schools
Elementary Schools Alcott Elem
Middle Schools Evergreen Middle
High Schools Eastlake High
School District Lake Washington
Others
Senior Community No
Acceptable Financing Cash Out, Conventional
Listing Terms Cash Out, Conventional
Read Less Info
Want to know what your home might be worth? Contact us for a FREE valuation!

Our team is ready to help you sell your home for the highest possible price ASAP

"Three Trees" icon indicates a listing provided courtesy of NWMLS.

